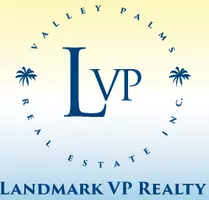For more information regarding the value of a property, please contact us for a free consultation.
3 Beverly AVE East Patchogue, NY 11772
Want to know what your home might be worth? Contact us for a FREE valuation!

Our team is ready to help you sell your home for the highest possible price ASAP
Key Details
Sold Price $735,000
Property Type Single Family Home
Sub Type Single Family Residence
Listing Status Sold
Purchase Type For Sale
Square Footage 1,872 sqft
Price per Sqft $392
MLS Listing ID KEY827233
Sold Date 04/15/25
Style Colonial
Bedrooms 3
Full Baths 2
HOA Y/N No
Originating Board onekey2
Rental Info No
Year Built 1930
Annual Tax Amount $12,268
Lot Size 0.370 Acres
Acres 0.37
Property Sub-Type Single Family Residence
Property Description
This stunning, three bedroom two bath traditional colonial seamlessly blends classic charm with modern updates. Nestled on a picturesque tree lined street, the home boasts timeless curb appeal with a symmetrical facade, charming shutters and welcoming curb appeal. Inside, gleaming, hardwood floors and a cozy fireplace in the family room create a warm and inviting atmosphere. The updated kitchen features a chef stove and a cozy breakfast nook which opens to a very bright dining area, making it ideal for entertaining. A spacious family room offers additional living space with very large windows and skylights that flood the room with natural sunlight. The upstairs offers three bedrooms and a full bath. The backyard is a private oasis featuring a spacious patio for outdoor gatherings and lush greenery that shows tranquility with beautiful PVC fencing, providing privacy throughout. This traditional colonial is not just a house but a place you will love to call home.
Location
State NY
County Suffolk County
Rooms
Basement Bilco Door(s), Full, Unfinished, Walk-Out Access
Interior
Interior Features Beamed Ceilings, Breakfast Bar, Chefs Kitchen, Eat-in Kitchen, Formal Dining, High Ceilings, Open Floorplan
Heating Forced Air
Cooling Central Air
Fireplaces Number 1
Fireplace Yes
Appliance Dishwasher, Dryer, Microwave, Refrigerator, Stainless Steel Appliance(s), Washer, Gas Water Heater
Exterior
Garage Spaces 2.0
Utilities Available Cable Connected, Electricity Connected, Natural Gas Connected, Phone Connected, Trash Collection Public, Water Available, Water Connected
Garage true
Building
Sewer Cesspool
Water Public
Level or Stories Two
Structure Type Vinyl Siding
Schools
Elementary Schools Bay Elementary School
Middle Schools Saxton Middle School
High Schools Patchogue-Medford High School
School District Patchogue-Medford
Others
Senior Community No
Special Listing Condition None
Read Less
Bought with Real Broker NY LLC

