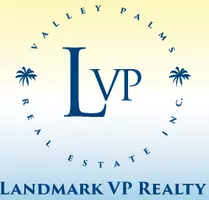400 High Point DR #103 Hartsdale, NY 10530
How much would you like to offer for this property?
UPDATED:
Key Details
Property Type Condo
Sub Type Condominium
Listing Status Pending
Purchase Type For Sale
Square Footage 1,316 sqft
Price per Sqft $379
MLS Listing ID KEY837645
Style Other
Bedrooms 2
Full Baths 2
HOA Fees $1,123/mo
HOA Y/N Yes
Originating Board onekey2
Rental Info No
Year Built 1975
Annual Tax Amount $5,379
Property Sub-Type Condominium
Property Description
Location
State NY
County Westchester County
Interior
Interior Features First Floor Bedroom, First Floor Full Bath, Ceiling Fan(s), Double Vanity, Eat-in Kitchen, Elevator, Entrance Foyer, Granite Counters, His and Hers Closets, Primary Bathroom, Storage, Walk-In Closet(s)
Heating Electric
Cooling Wall/Window Unit(s)
Flooring Carpet, Ceramic Tile, Hardwood
Fireplace No
Appliance Cooktop, Dishwasher
Exterior
Garage Spaces 1.0
Utilities Available Cable Available, Electricity Connected
Amenities Available Clubhouse, Elevator(s), Fitness Center, Gated, Landscaping, Lounge, Maintenance, Maintenance Grounds, Parking, Playground, Pool, Recreation Facilities, Sauna
Total Parking Spaces 1
Garage true
Building
Sewer Public Sewer
Water Public
Level or Stories One
Structure Type Brick
Schools
Elementary Schools Lee F Jackson School
Middle Schools Woodlands Middle/High School (Grades 7-12)
High Schools Woodlands Middle/High School
School District Greenburgh Central
Others
Senior Community No
Special Listing Condition None
Pets Allowed No Dogs



