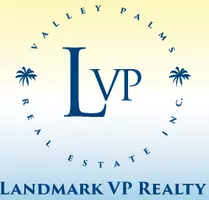170 Lawrence ST Mount Vernon, NY 10552
How much would you like to offer for this property?
Anthony Pryce
Landmark VP Realty @ Valley Palms Real Estate, Inc.
aj@landmarkvp.com +1(845) 337-7078UPDATED:
Key Details
Property Type Single Family Home
Sub Type Single Family Residence
Listing Status Active
Purchase Type For Sale
Square Footage 2,900 sqft
Price per Sqft $306
MLS Listing ID KEY839224
Style Mediterranean
Bedrooms 4
Full Baths 3
HOA Y/N No
Originating Board onekey2
Rental Info No
Year Built 1929
Annual Tax Amount $16,403
Lot Size 7,405 Sqft
Acres 0.17
Property Sub-Type Single Family Residence
Property Description
Less than 30 minutes away from New York City, step into the sun-drenched living room, an inviting space with a fireplace that is ideal for hosting memorable family gatherings and sophisticated dinner parties; providing access to the patio via French doors. Adjacent to the formal dining room is the Kitchen; a chef's dream, featuring top of the line stainless steel appliances, a Galley Island with a Stove Top and a Double Wall Convection Oven.
Walk upstairs to the second floor where there are 4 Bedrooms and 2 full Bathrooms, ensuring ample space for your family's needs. The master suite serves as a tranquil retreat with its own balcony, his & her closets, and en-suite bathroom that embodies modern luxury. Adding to the home's allure, the unfinished basement provides an additional 500 square feet of finish-able space, offering endless possibilities to customize your ideal recreational or storage area.
Seamlessly blended with timeless design and modern convenience, this home exudes elegance, comfort, and flexibility providing a rare opportunity to enjoy the tranquility of suburban living while remaining within a stones throw of the city. Schedule your private showing today and discover the perfect blend of mid-century modern sophistication and contemporary charm.
Location
State NY
County Westchester County
Rooms
Basement Partially Finished
Interior
Interior Features First Floor Full Bath, Breakfast Bar, Built-in Features, Ceiling Fan(s), Chandelier, Entrance Foyer, Formal Dining, Granite Counters, His and Hers Closets, Kitchen Island, Primary Bathroom, Recessed Lighting, Soaking Tub, Storage, Walk-In Closet(s), Washer/Dryer Hookup
Heating ENERGY STAR Qualified Equipment, Oil
Cooling None
Flooring Hardwood, Tile
Fireplaces Number 1
Fireplaces Type Living Room, Masonry, Wood Burning
Fireplace Yes
Appliance Convection Oven, Cooktop, Dishwasher, ENERGY STAR Qualified Appliances, Exhaust Fan, Gas Cooktop, Gas Oven, Oven, Refrigerator, Stainless Steel Appliance(s), Gas Water Heater
Exterior
Parking Features Driveway, Garage
Garage Spaces 1.0
Utilities Available Electricity Available, Electricity Connected, Natural Gas Available, Natural Gas Connected, Sewer Available, Sewer Connected, Trash Collection Public, Water Available, Water Connected
Total Parking Spaces 3
Garage true
Private Pool No
Building
Sewer Public Sewer
Water Public
Level or Stories Bi-Level
Structure Type Brick,Stone,Stucco
Schools
Elementary Schools Traphagen
Middle Schools Pennington
High Schools Denzel Washington School-Arts (At Nelie Thornton H
School District Mount Vernon
Others
Senior Community No
Special Listing Condition None



