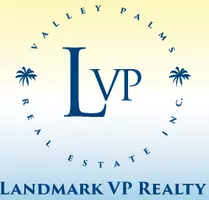19 Sterling RD Armonk, NY 10504
How much would you like to offer for this property?
UPDATED:
Key Details
Property Type Single Family Home
Sub Type Single Family Residence
Listing Status Active
Purchase Type For Sale
Square Footage 7,510 sqft
Price per Sqft $531
MLS Listing ID KEY840353
Style Colonial,Traditional
Bedrooms 6
Full Baths 8
Half Baths 2
HOA Y/N No
Originating Board onekey2
Rental Info No
Year Built 1992
Annual Tax Amount $57,486
Lot Size 2.000 Acres
Acres 2.0
Property Sub-Type Single Family Residence
Property Description
A truly one-of-a kind sprawling colonial mini estate in a serene country setting- ideal as a full-time residence or a perfect weekend retreat for those who value style, substance and originality. Beautifully situated on a country road, yet just minutes from town, this home features mature plantings, an expansive stone patio and walls, a charming rocking- chair style front porch, sun-lit screened-in porch and lavish landscaping overlooking the flat lawn. Inside the home features six bedrooms, eight bathrooms, two fireplaces, a mudroom, and a main -level bedroom with an adjoining bathroom. The formal rooms are well-proportioned, while the inviting family room boasts a floor- to- ceiling stone fireplace with custom built-ins. The stunning updated white Chef's kitchen features a center island with top -of -the -line stainless-steel appliances, dual sinks, and a built-in desk organizer. The upper floor features a separate wing for a Primary Suite complete with two spacious walk- in closets, two distinct bathrooms, a sitting room and a bedroom. Additionally, you will find four en-suite bedrooms, a walk-in storage closet, and a laundry shoot.
Let your heart be captured and claim this as your home!
Location
State NY
County Westchester County
Rooms
Basement Finished, Full
Interior
Interior Features First Floor Bedroom, Built-in Features, Ceiling Fan(s), Chefs Kitchen, Eat-in Kitchen, Formal Dining, His and Hers Closets, In-Law Floorplan, Kitchen Island, Quartz/Quartzite Counters, Recessed Lighting, Walk-In Closet(s)
Heating Forced Air, Oil
Cooling Central Air
Fireplaces Number 2
Fireplaces Type Family Room, Living Room, Wood Burning
Fireplace Yes
Appliance Dishwasher, Dryer, Gas Oven, Refrigerator, Stainless Steel Appliance(s), Washer
Laundry Laundry Room
Exterior
Parking Features Driveway, Garage
Garage Spaces 3.0
Utilities Available Cable Connected, Electricity Connected, Propane, Trash Collection Public, Water Connected
Garage true
Building
Lot Description Back Yard, Cleared, Level, Near School, Near Shops
Sewer Septic Tank
Water Well
Structure Type Wood Siding
Schools
Elementary Schools Coman Hill
Middle Schools H C Crittenden Middle School
High Schools Byram Hills High School
School District Byram Hills
Others
Senior Community No
Special Listing Condition None



