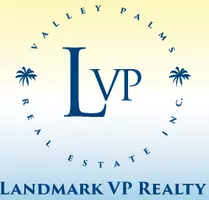28 Ridgecroft RD Bronxville, NY 10708
How much would you like to offer for this property?
UPDATED:
Key Details
Property Type Single Family Home
Sub Type Single Family Residence
Listing Status Active
Purchase Type For Sale
Square Footage 3,880 sqft
Price per Sqft $771
MLS Listing ID KEY842076
Style Colonial
Bedrooms 6
Full Baths 4
Half Baths 1
HOA Y/N No
Originating Board onekey2
Rental Info No
Year Built 1930
Annual Tax Amount $62,541
Lot Size 0.380 Acres
Acres 0.38
Property Sub-Type Single Family Residence
Property Description
Location
State NY
County Westchester County
Rooms
Basement Partially Finished
Interior
Interior Features Built-in Features, Eat-in Kitchen, Formal Dining, High Ceilings, Kitchen Island, Primary Bathroom, Recessed Lighting, Storage, Washer/Dryer Hookup
Heating Natural Gas, Steam
Cooling Central Air
Fireplaces Number 2
Fireplaces Type Basement, Living Room
Fireplace Yes
Appliance Dishwasher, Disposal, Dryer, Gas Oven, Refrigerator, Gas Water Heater
Exterior
Garage Spaces 2.0
Utilities Available Electricity Connected, Natural Gas Connected, Sewer Connected, Trash Collection Public, Water Connected
Garage true
Private Pool No
Building
Lot Description Back Yard, Front Yard, Level, Near Public Transit, Near School, Near Shops, Sprinklers In Front, Sprinklers In Rear
Sewer Public Sewer
Water Public
Structure Type Frame
Schools
Elementary Schools Bronxville Elementary School
Middle Schools Bronxville Middle School
High Schools Bronxville High School
School District Bronxville
Others
Senior Community No
Special Listing Condition None



