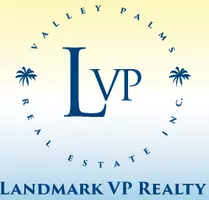12 Sloanes CT Sands Point, NY 11050
How much would you like to offer for this property?
UPDATED:
Key Details
Property Type Single Family Home
Sub Type Single Family Residence
Listing Status Active
Purchase Type For Sale
Square Footage 11,625 sqft
Price per Sqft $445
MLS Listing ID KEY857070
Style Mediterranean
Bedrooms 5
Full Baths 5
Half Baths 1
HOA Y/N No
Originating Board onekey2
Rental Info No
Year Built 1977
Annual Tax Amount $87,177
Lot Size 3.131 Acres
Acres 3.131
Property Sub-Type Single Family Residence
Property Description
Privately nestled within the exclusive Village of Sands Point, this Mediterranean-inspired estate is a masterclass in architectural elegance and resort-level luxury. Encompassing just under 3.2 acres of exquisitely curated grounds, this 5-bedroom residence delivers an extraordinary lifestyle defined by timeless European design, cutting-edge technology, and unmatched serenity.
Crowned with a distinctive clay tile roof, the home's stucco facade is accented by handcrafted wrought iron balconies, evoking the romantic allure of a Tuscan villa. A dramatic double-height foyer anchored by a sweeping staircase introduces interiors of impeccable scale, craftsmanship, and warmth.
In 2019, the property underwent a comprehensive transformation, with major remodeling and significant new construction throughout the estate. Every inch of the home was reimagined with luxurious materials, state-of-the-art systems, and refined design choices—blending old-world elegance with contemporary innovation.
Designed for both grand entertaining and intimate living, the home features a rooftop terrace with seasonal views of the Long Island Sound, a stunning infinity-edge pool and spa framed by a custom terrazzo patio with radiant sunburst inlay, and an indoor resistance pool with chromatherapy lighting—blending beauty with wellness.
At the heart of the great room, a custom bar area crafted with natural blue agate set in an epoxy-based resin serves as a striking centerpiece for entertaining, combining visual drama with artisan craftsmanship.
World-class amenities include a full-size sports court, outdoor summer kitchen, gazebo with integrated television, tranquil pond with cascading waterfall, and a greenhouse for year-round cultivation. Indoors, enjoy a state-of-the-art fitness center, game room, cedar sauna, steam room, paneled library, bespoke office, and a fully outfitted workshop.
The gardens are a rare horticultural treasure, showcasing decades-old specimen rhododendrons and curated botanical vignettes that create a private, ever-blooming sanctuary.
Engineered for complete comfort, the estate includes radiant heated floors throughout, a heated driveway, heated garage, and a full-house Lutron smart lighting system for seamless ambiance and control. Additional features include elevator service to all levels, a full-house generator, integrated smart automation, and opulent marble spa baths throughout.
Secured behind private gates and enclosed by fencing, this estate is the ultimate expression of privacy, prestige, and permanence. A legacy property of exceptional pedigree, tailored for the most discerning buyer seeking a one-of-a-kind sanctuary on Long Island's Gold Coast.
Location
State NY
County Nassau County
Rooms
Basement Finished, Full, Walk-Out Access
Interior
Interior Features Bidet, Breakfast Bar, Cathedral Ceiling(s), Ceiling Fan(s), Chandelier, Chefs Kitchen, Dry Bar, Eat-in Kitchen, Entrance Foyer, Formal Dining, His and Hers Closets, In-Law Floorplan, Kitchen Island, Primary Bathroom, Open Floorplan, Open Kitchen, Pantry, Recessed Lighting, Sauna, Smart Thermostat, Soaking Tub, Sound System, Speakers, Storage, Walk Through Kitchen, Washer/Dryer Hookup, Whole House Entertainment System
Heating Forced Air, Radiant, Radiant Floor
Cooling Central Air, Ductless
Flooring Hardwood, Tile
Fireplaces Number 4
Fireplaces Type Basement, Bedroom, Family Room, Gas, Living Room, Wood Burning
Fireplace Yes
Appliance Dishwasher, Dryer, ENERGY STAR Qualified Appliances, Microwave, Refrigerator, Stainless Steel Appliance(s), Washer, Wine Refrigerator
Laundry In Basement, In Bathroom
Exterior
Exterior Feature Awning(s), Basketball Court, Garden, Gas Grill, Juliet Balcony, Lighting, Mailbox, Playground, Rain Gutters, Speakers, Tennis Court(s)
Parking Features Attached, Driveway, Heated Garage, Private, Tandem
Garage Spaces 4.0
Fence Full
Pool Diving Board, Fenced, In Ground, Indoor, Infinity, Outdoor Pool, Pool Cover, Pool/Spa Combo, Salt Water
Utilities Available Electricity Connected, Natural Gas Connected, Water Connected
View Skyline, Water
Garage true
Private Pool Yes
Building
Lot Description Cul-De-Sac, Garden, Interior Lot, Landscaped, Level, Private, Sprinklers In Front, Sprinklers In Rear, Views
Sewer Cesspool
Water Public
Structure Type Advanced Framing Technique,Stucco
Schools
Elementary Schools Manorhaven Elementary School
Middle Schools Carrie Palmer Weber Middle School
High Schools Paul D Schreiber Senio High School
School District Port Washington
Others
Senior Community No
Special Listing Condition None



