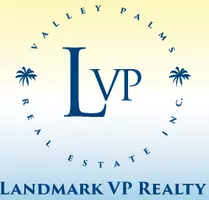25 Cliff RD Wading River, NY 11792
How much would you like to offer for this property?
UPDATED:
Key Details
Property Type Single Family Home
Sub Type Single Family Residence
Listing Status Active
Purchase Type For Sale
Square Footage 2,400 sqft
Price per Sqft $320
Subdivision Hartwood On The Sound
MLS Listing ID 865758
Style Hi Ranch
Bedrooms 4
Full Baths 3
HOA Y/N No
Rental Info No
Year Built 1985
Annual Tax Amount $13,070
Lot Size 0.510 Acres
Acres 0.51
Property Sub-Type Single Family Residence
Source onekey2
Property Description
Welcome to 25 Cliff Rd W. this beautifully maintained 4-bedroom, 3-bathroom Craftsman home, ideally situated on a quiet, tree-lined street in a highly desirable neighborhood. A Exclusive Beach in Hartwood on the Sound, giving you direct access to a serene and private Long Island Sound shoreline,
Perfect Blending timeless architectural charm with thoughtful modern upgrades, this move-in-ready residence offers the perfect sanctuary for today's lifestyle.
Step inside to discover an open-concept layout with cathedral ceilings, rich hardwood floors, and elegant Craftsman details throughout. Abundant natural light filters through five skylights, creating a warm, inviting atmosphere.
The gourmet kitchen features granite countertops, stainless steel appliances, and a sliding glass door that leads to your own private backyard oasis—complete with a 20x40 in-ground pool, ideal for entertaining or unwinding in style.
The spacious layout includes four bedrooms, including a luxurious primary suite with a walk-in closet and en-suite bathroom. The home also offers potential for a mother-daughter arrangement with a separate entrance providing privacy and flexibility for extended family or guests.
Recent upgrades include a new roof, whole-house water filtration system, backup generator, fresh interior paint, and a cozy wood-burning fireplace. A spacious 2-car garage adds convenience.
This exceptional Craftsman home offers character, comfort, and versatility.
Don't miss your opportunity!
Location
State NY
County Suffolk County
Rooms
Basement See Remarks
Interior
Interior Features Cathedral Ceiling(s), Crown Molding
Heating Oil
Cooling Central Air
Flooring Ceramic Tile, Hardwood
Fireplaces Number 1
Fireplaces Type Family Room
Fireplace Yes
Appliance Stainless Steel Appliance(s)
Laundry Laundry Room
Exterior
Exterior Feature Balcony
Parking Features Attached, Driveway, Garage, Oversized
Garage Spaces 2.0
Fence Fenced
Pool In Ground
Utilities Available Cable Available, Electricity Available, Propane
Waterfront Description Beach Access,Sound
View Open, Trees/Woods
Total Parking Spaces 4
Garage true
Private Pool Yes
Building
Lot Description Back Yard, Near Golf Course, Near Public Transit, Near Shops, Part Wooded, Paved, Sprinklers In Front, Sprinklers In Rear
Sewer Cesspool
Water Public
Level or Stories Bi-Level, Two
Structure Type Frame
Schools
Elementary Schools Riley Avenue School
Middle Schools Riverhead Middle School
High Schools Riverhead Senior High School
School District Riverhead
Others
Senior Community No
Special Listing Condition None



