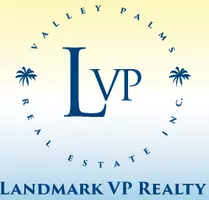345 Washington AVE Cedarhurst, NY 11516
How much would you like to offer for this property?
Anthony Pryce
Landmark VP Realty @ Valley Palms Real Estate, Inc.
aj@landmarkvp.com +1(845) 337-7078UPDATED:
Key Details
Property Type Single Family Home
Sub Type Single Family Residence
Listing Status Active
Purchase Type For Sale
Square Footage 3,269 sqft
Price per Sqft $917
MLS Listing ID 874152
Style Colonial
Bedrooms 5
Full Baths 3
Half Baths 1
HOA Y/N No
Rental Info No
Year Built 1910
Annual Tax Amount $7,769
Lot Size 6,355 Sqft
Acres 0.1459
Property Sub-Type Single Family Residence
Source onekey2
Property Description
Step into the open-concept first floor, where the living room, dining room, and eat-in kitchen flow seamlessly for effortless entertaining and everyday living. The den is enhanced with sliding glass doors that lead to a large stone patio, ideal for outdoor gatherings, and overlooks a spacious, fully fenced backyard.
The modern, sleek kitchen is a true showpiece, equipped with high-end cabinetry, stainless steel appliances, and granite countertops. The first floor features 9-foot ceilings, recessed lighting (hi-hats), custom moldings, and heated marble floors for added comfort and luxury.
Upstairs, the second floor offers four additional bedrooms and a grand primary suite complete with a spa-like en-suite bath and an expansive walk-in closet. Beautiful wood floors, 4-panel doors, recessed lighting, and custom moldings continue throughout, along with a custom railing accenting the stairway and landing.
Additional highlights include a full unfinished basement with 9-foot ceilings and an outside entrance, offering endless possibilities for future customization. Exterior features such as Central Air Conditioning, a stone driveway, and durable vinyl and stone siding add to the home's value and curb appeal.
This exceptional property is the perfect combination of style, function, and comfort—ready to welcome you home.
Location
State NY
County Nassau County
Rooms
Basement Unfinished
Interior
Interior Features Eat-in Kitchen, Entrance Foyer, Formal Dining, Granite Counters, High Ceilings, Primary Bathroom, Natural Woodwork, Open Floorplan, Open Kitchen, Pantry, Recessed Lighting, Storage, Walk-In Closet(s)
Heating Hot Air, Natural Gas, Radiant Floor
Cooling Central Air
Flooring Ceramic Tile, Hardwood
Fireplace No
Appliance Dishwasher, Dryer, Gas Oven, Gas Range, Washer
Laundry Laundry Room
Exterior
Garage Spaces 1.0
Utilities Available Electricity Connected, Natural Gas Connected, Sewer Connected, Water Connected
Garage true
Private Pool No
Building
Sewer Public Sewer
Water Public
Structure Type Frame
Schools
Elementary Schools Lawrence Elementary School-Broadway
Middle Schools Lawrence Middle School At Broadway Campus
High Schools Lawrence Senior High School
Others
Senior Community No
Special Listing Condition None
Virtual Tour https://listings.epmrealestatephotography.com/sites/pnrrbra/unbranded



