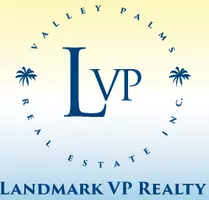110-01 175th ST Jamaica, NY 11433
How much would you like to offer for this property?
UPDATED:
Key Details
Property Type Single Family Home
Sub Type Single Family Residence
Listing Status Coming Soon
Purchase Type For Sale
Square Footage 1,300 sqft
Price per Sqft $653
MLS Listing ID 841094
Style Hi Ranch
Bedrooms 3
Full Baths 2
Half Baths 1
HOA Y/N No
Rental Info No
Year Built 1960
Annual Tax Amount $6,064
Lot Dimensions 40X100
Property Sub-Type Single Family Residence
Source onekey2
Property Description
Welcome to this beautifully maintained detached two-story home on a premium 40x100 corner lot in the heart of Jamaica, Queens—a rare opportunity to own a spacious and updated property with classic charm and modern comfort. This 3-bedroom, 2.5-bath residence delivers incredible curb appeal, privacy, and flexibility in one of the most accessible, transit-friendly neighborhoods in Queens.
Step onto the inviting front porch—perfect for morning coffee or relaxing evenings—and enter a sun-filled interior featuring hardwood floors, recessed LED lighting, and fresh insulation throughout for year-round energy efficiency and comfort.
Upstairs, you'll find three generously sized bedrooms, each with large windows and natural light pouring in. A convenient half-bath on the main level adds functionality for guests and daily living. Another full bath in the basement for added convenience.
The property boasts a detached 2-car garage, a new privacy fence, and a well-maintained yard —ideal for outdoor enjoyment, gardening, or pets. Plus, the unfinished basement offers expansive storage or future finishing possibilities, whether for a home office, gym, or recreation area.
Located near Merrick Blvd, Liberty Ave, and Hillside Ave, you're minutes from:
• LIRR at St. Albans Station
• F & E subway lines at Jamaica Center-Parsons/Archer
• Major highways: Van Wyck, Belt Parkway, Southern State
• Shopping centers, restaurants, pharmacies, and grocers
• Roy Wilkins Park, schools like PS/IS 116, and the Queens Library
Location
State NY
County Queens
Rooms
Basement Finished, Full
Interior
Interior Features Formal Dining, Granite Counters, Recessed Lighting
Heating Forced Air
Cooling Wall/Window Unit(s)
Flooring Hardwood
Fireplace No
Appliance Dishwasher, Oven, Range, Refrigerator
Exterior
Garage Spaces 2.0
Utilities Available Electricity Connected, Natural Gas Connected, Sewer Connected, Trash Collection Public, Water Connected
Garage true
Private Pool No
Building
Lot Description Corner Lot
Sewer Public Sewer
Water Public
Structure Type Aluminum Siding,Brick,Frame
Schools
Elementary Schools Ps/Is 116 William C Hughley
Middle Schools Is 238 Susan B Anthony Academy
High Schools Cambria Heights Academy
Others
Senior Community No
Special Listing Condition None


