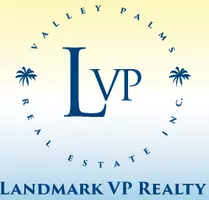For more information regarding the value of a property, please contact us for a free consultation.
4 Boulder Pond DR Somers, NY 10589
Want to know what your home might be worth? Contact us for a FREE valuation!

Our team is ready to help you sell your home for the highest possible price ASAP
Key Details
Sold Price $1,500,000
Property Type Single Family Home
Sub Type Single Family Residence
Listing Status Sold
Purchase Type For Sale
Square Footage 4,411 sqft
Price per Sqft $340
Subdivision Boulder Pond
MLS Listing ID KEY815221
Sold Date 03/31/25
Style Colonial,Farmhouse,Modern
Bedrooms 4
Full Baths 3
Half Baths 2
HOA Y/N No
Originating Board onekey2
Rental Info No
Year Built 2018
Annual Tax Amount $27,638
Lot Size 2.780 Acres
Acres 2.78
Property Sub-Type Single Family Residence
Property Description
OPEN HOUSES CANCELLED. Welcome to 4 Boulder Pond Drive a sophisticated farmhouse colonial, where modern comfort meets timeless character. Located in the sought-after Boulder Pond subdivision, this 2018 home designed by local architect Teo Siguenza is nestled on 2.7 acres of stunning land, complete with rolling lawns, enchanting stone walls, and a peaceful wooded backdrop.
From the moment you step onto the inviting front porch, you'll feel right at home. Inside, the two-story foyer welcomes you with an abundance of natural light, setting the tone for the bright and airy feel that defines this home.
At the heart is the kitchen, a perfect gathering space featuring a 9-foot center island, premium stainless steel appliances, and custom cabinetry with granite and quartz countertops. Adjacent to the kitchen is a cozy dining area overlooking the backyard, offering a serene spot for casual meals or morning coffee. The kitchen flows seamlessly into the expansive great room, where a dramatic stacked stone gas fireplace make for an ideal space to relax or entertain.
The main level also features a formal dining room for special occasions, powder room, large pantry, and a thoughtfully designed mudroom with access to the oversized 3-car garage.
Upstairs, the primary suite feels like a private retreat, featuring a vaulted ceiling and windows that fill the room with light. The spa-inspired bathroom, two walk-in closets (or one walk-in and a private office/den/nursery), and serene views make this space both functional and tranquil. Three additional bedrooms, two modern bathrooms, and a laundry room with a sink and custom cabinetry complete the upper level.
This home offers endless possibilities with its expansive walk-up attic, ready to be transformed into additional living space or simply used as extra storage. The finished walk-out lower level provides even more flexibility, complete with a home gym to suit modern lifestyles.
Additional highlights include a custom full-house water filtration system installed in 2024, energy-efficient spray foam insulation, premium Marvin windows, wide oak floors, and charming stone walkways. With its bright and airy rooms, exposed beams, and a seamless blend of modern style and inviting warmth, this home is perfect for creating lasting memories.
Location
State NY
County Westchester County
Rooms
Basement Finished, Full, Walk-Out Access
Interior
Interior Features Beamed Ceilings, Built-in Features, Cathedral Ceiling(s), Central Vacuum, Chandelier, Chefs Kitchen, Double Vanity, ENERGY STAR Qualified Door(s), Entrance Foyer, Formal Dining, Granite Counters, Kitchen Island, Primary Bathroom, Open Floorplan, Pantry, Quartz/Quartzite Counters, Smart Thermostat, Walk-In Closet(s)
Heating Forced Air, Propane
Cooling Central Air
Flooring Hardwood
Fireplaces Number 1
Fireplaces Type Gas, Living Room
Fireplace Yes
Appliance Cooktop, Dishwasher, Dryer, Microwave, Range, Refrigerator, Stainless Steel Appliance(s), Washer, Gas Water Heater
Laundry In Hall, Laundry Room
Exterior
Parking Features Attached, Driveway, Garage
Garage Spaces 3.0
Utilities Available Trash Collection Private
View Open, Panoramic, Trees/Woods
Garage true
Building
Lot Description Back Yard, Cul-De-Sac, Front Yard, Level, Near School, Near Shops, Part Wooded, Private, Stone/Brick Wall, Views
Sewer Septic Tank
Water Well
Level or Stories Three Or More
Structure Type Clapboard,Frame
Schools
Elementary Schools Primrose
Middle Schools Somers Middle School
High Schools Somers Senior High School
School District Somers
Others
Senior Community No
Special Listing Condition None
Read Less
Bought with Douglas Elliman Real Estate

